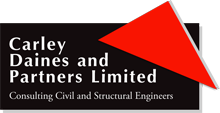Reinforced concrete design gives concrete building its required strength to withstand all environmental and weathering effects. Reinforced concrete is an amalgamation of two materials: a high compressive strength plain concrete and steel bars that have a high tensile strength character. Reinforced concrete design can take in number of structures like concrete beams, concrete slabs, concrete frames, concrete walls etc.
Reinforced concrete designs are constructed for multiple structural type buildings and components. It needs a qualitative expertise and analysis to understand and prepare the reinforced concrete design for many building structures. Without a firm compressive strength and tensile strength no building structural is possible.
Concrete can be reinforced in two specialized methods
• Presstressing
• Nonprestressing
In a reinforced concrete design compressive stresses are subjected into the concrete to reduce its tensile stresses. Thus steel bars, wired and strands are embedded in the concrete to provide the needed strength in tension. Nonprestressing or pre-tensioning is a method of prestressing in which the tendons are tensioned before concrete is placed and the prestressing force is primarily transferred to the concrete through bond.
We have specialist to design and analyze the reinforced concrete designs to suit high loadings and weights providing optimal building structure plans. Major focus on reinforcing concrete is placed on floor systems as floor systems are key platforms to create optimal structural designs. Implemented reinforced concrete designs can optimize the occupancy levels and increase the tensile strength affecting the end use of the building.
